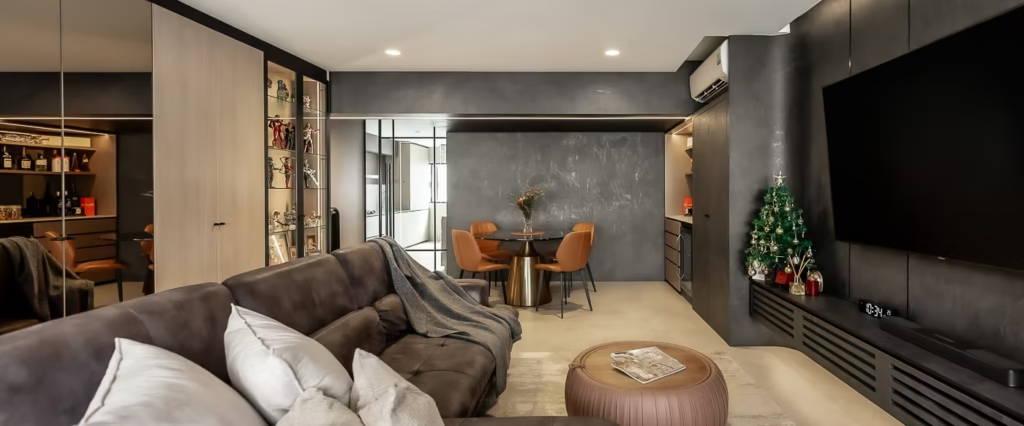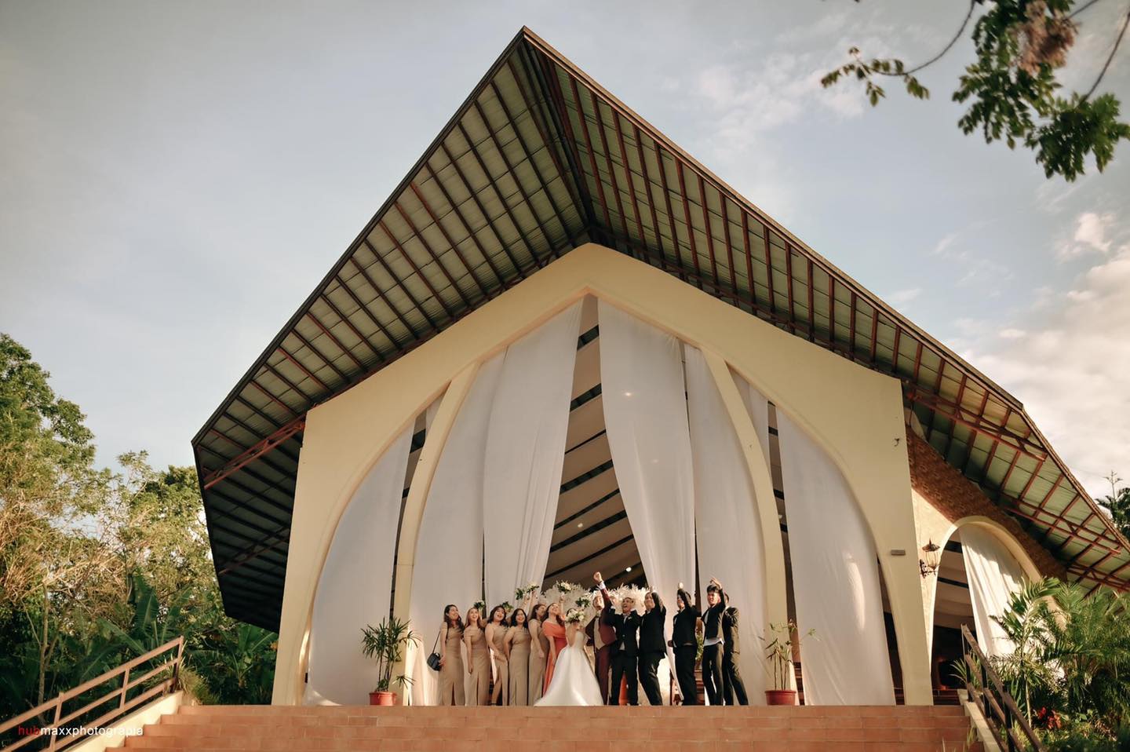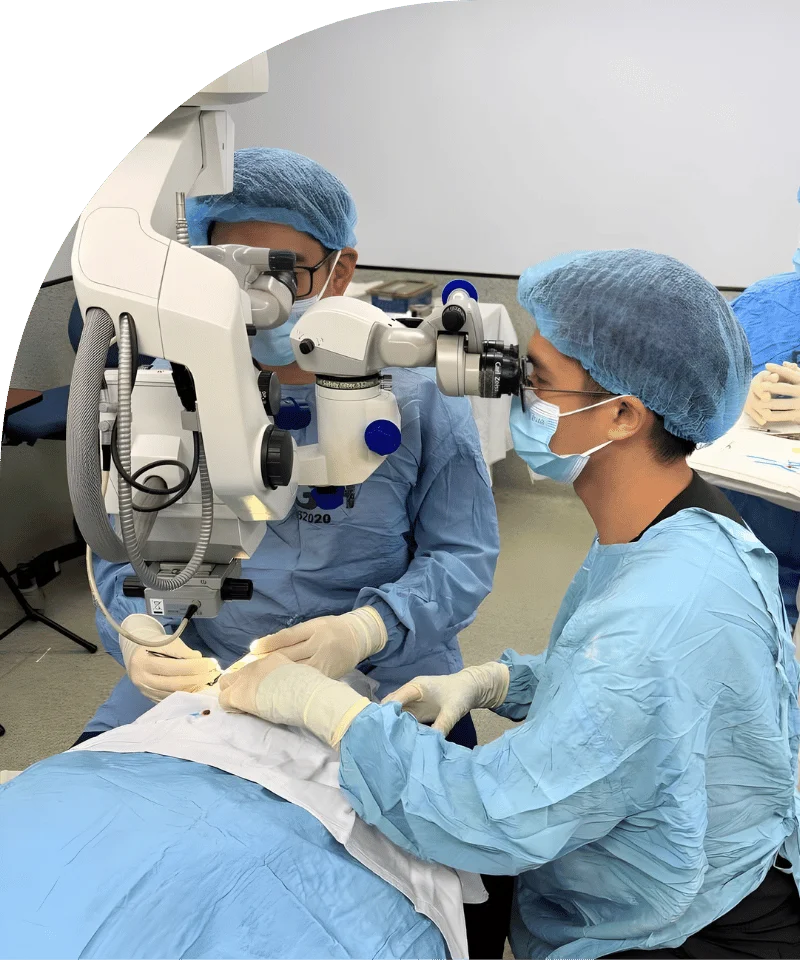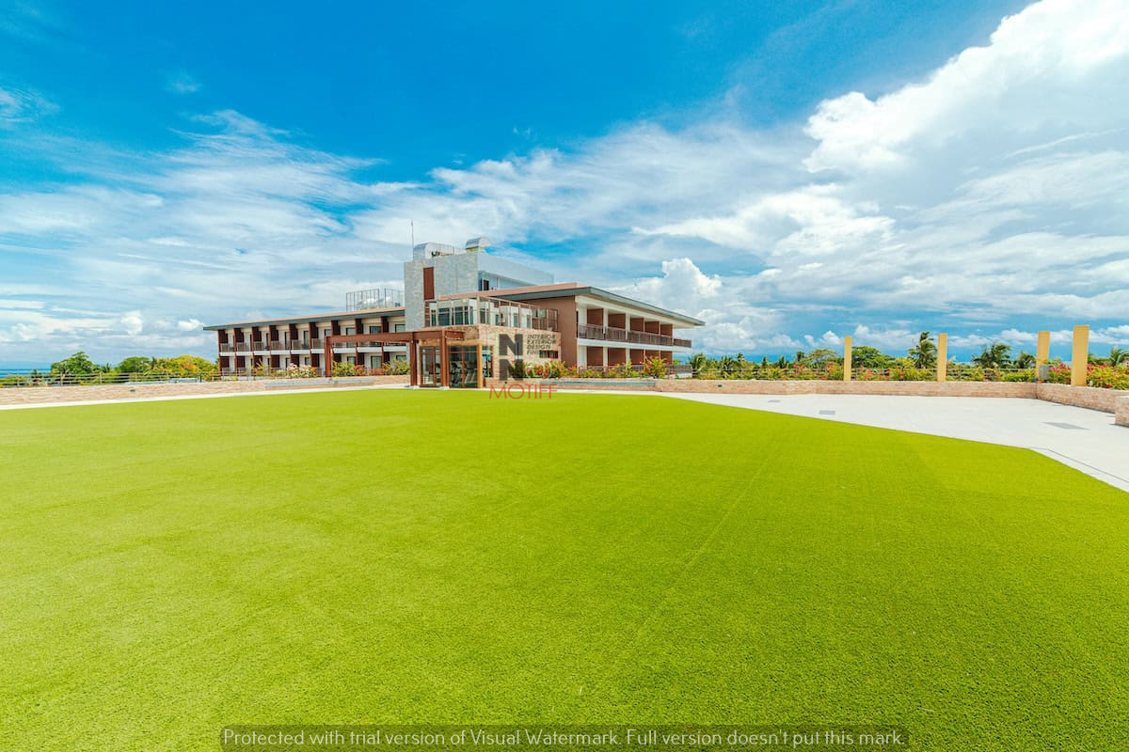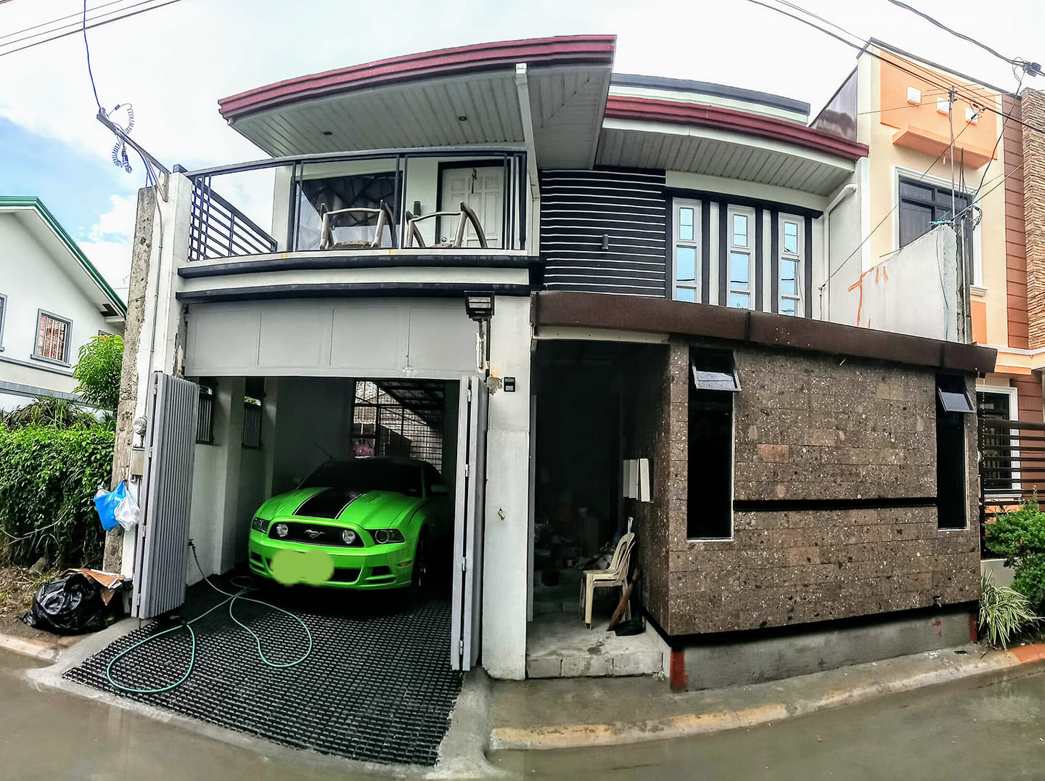Creating a workspace that reflects a company’s identity while enhancing productivity is a key factor for business success. Interior design for office spaces goes beyond mere aesthetics, impacting employee well-being, workflow efficiency, and client perception. A well-planned office layout can turn a routine workplace into a motivating and professional environment, making it essential for businesses that want to stay competitive and engaging.
Key Benefits of Office Interior Design
Office spaces designed thoughtfully offer multiple advantages. A carefully planned interior boosts productivity by providing organized layouts that streamline communication and collaboration. Employees feel more comfortable and motivated when their workspace accommodates ergonomic furniture, natural lighting, and designated areas for focused work and relaxation.
Well-designed office interiors also leave a lasting impression on clients and visitors. A professional and visually appealing environment communicates the company’s brand values, fostering trust and credibility. Investing in interior design for office spaces demonstrates commitment to quality, efficiency, and employee satisfaction, which can enhance talent retention and attract high-performing professionals.
Understanding Office Space Requirements
Assessing office space requirements is crucial before starting any interior design for office spaces project. Businesses must determine the ideal balance between open-plan layouts and private work areas, depending on team dynamics and operational needs. Open layouts encourage collaboration, while private offices or quiet zones support focus-intensive tasks.
Functionality is another critical consideration. Meeting rooms, reception areas, breakout zones, and storage spaces must be planned strategically to ensure smooth workflow and easy navigation. Customizing interiors to reflect brand identity ensures that every design element, from furniture to color schemes, aligns with the company’s mission and image. Well-executed space planning creates an environment that maximizes efficiency and creates a cohesive, professional atmosphere.
Popular Office Interior Design Styles
Several design styles dominate the landscape of interior design for office spaces. Modern minimalism emphasizes clean lines, open layouts, and functional furniture, promoting clarity and focus. Contemporary designs offer flexible and adaptable spaces that can evolve with business growth, providing both aesthetic appeal and practicality.
Creative or co-working office designs encourage collaboration and innovation. These spaces often feature breakout areas, communal tables, and relaxed seating arrangements that inspire interaction. Ergonomic and wellness-focused design elements, such as sit-stand desks, supportive chairs, and natural light, enhance employee comfort, contributing to improved productivity and overall satisfaction.
Essential Components of Office Interior Design
Space Planning: Strategic space planning optimizes workflows, ensures proper circulation, and reduces clutter. Functional layouts consider both individual workstations and collaborative areas.
Lighting: Natural lighting is ideal for employee well-being, while well-placed artificial lighting ensures comfort during low-light hours. Thoughtful lighting choices support focus, reduce eye strain, and highlight key design elements.
Furniture and Carpentry: Custom desks, storage solutions, and ergonomic seating are integral to interior design for office spaces. Well-designed furniture balances aesthetics with practicality, supporting daily operations efficiently.
Flooring and Materials: Durable materials such as vinyl, hardwood, and carpet tiles withstand high foot traffic while maintaining professional appeal. Flooring choices influence both safety and acoustic comfort, adding to overall workplace functionality.
Painting and Décor: Colors influence mood and perception. Calm tones can improve focus, while vibrant accents stimulate creativity. Décor elements such as wall art, greenery, and signage reinforce brand identity.
Technology Integration: Offices increasingly rely on smart systems, including network infrastructure, AV setups, and climate control. Integrating technology seamlessly ensures productivity while keeping the design clean and organized.
The Role of Professional Interior Designers
Professional interior designers bring expertise, experience, and creativity to office projects. Partnering with a company like Vins Interior ensures that every design is tailored to specific business needs, creating interiors that are functional, attractive, and aligned with brand values.
Design consultations help identify requirements, preferences, and workflow challenges. Expert guidance on space planning, color schemes, furniture selection, and lighting ensures optimal results. Project management is another key benefit, as professionals oversee renovations from concept to completion, maintaining timelines, quality standards, and regulatory compliance. Tasks such as electrical work, demolition, carpentry, and reinstatement are handled efficiently, minimizing disruptions to daily operations.
Trends in Office Interior Design
Trends in interior design for office spaces evolve alongside workplace needs. Flexible and hybrid workspace designs accommodate remote work and adaptable team setups, allowing offices to adjust layouts based on project requirements. Sustainability and eco-friendly materials are becoming standard, reflecting a commitment to environmental responsibility while enhancing aesthetics.
Smart office solutions, including automated lighting, temperature control, and IoT-enabled systems, improve energy efficiency and employee comfort. Biophilic design, which integrates natural elements such as plants, water features, and natural textures, fosters a sense of well-being and reduces stress levels, making workplaces healthier and more enjoyable.
Tips for a Successful Office Renovation
Planning is critical for any office renovation. Establishing a clear budget, timeline, and set of objectives ensures that interior design for office spaces delivers maximum impact. Choosing layouts that balance aesthetics with functionality supports efficient workflows and employee satisfaction.
Minimizing operational downtime is essential. Coordinating with contractors, designers, and facility managers helps ensure renovations are completed with minimal disruption. Prioritizing high-quality materials and finishes enhances durability, while incorporating technology and ergonomic solutions supports long-term productivity. Clear communication with all stakeholders prevents misunderstandings and guarantees results that meet expectations.
Why Choose Vins Interior for Office Design in Singapore
Vins Interior offers expertise in interior design for office spaces across Singapore, delivering results that combine style, functionality, and brand alignment. Their approach includes customized solutions tailored to specific operational needs, project management oversight, and access to quality materials and skilled craftsmanship. Companies benefit from efficient execution, regulatory compliance, and designs that make a lasting impression on employees, clients, and visitors.
Takeaway
Businesses looking to enhance their work environment can transform their offices with professional interior design for office spaces. Booking a consultation with Vins Interior allows companies to explore personalized solutions that optimize productivity, reflect brand identity, and create a motivating, visually appealing workspace. Start your office transformation today and invest in a workplace that supports success and growth.
FAQ
What is the cost of interior design for office spaces in Singapore?
Costs vary depending on office size, design complexity, and materials used. Professional firms provide detailed quotes based on specific requirements.
How long does a typical office renovation take?
Renovation timelines depend on project scope, ranging from a few weeks for minor updates to several months for full-scale redesigns.
Can small offices benefit from professional interior design?
Yes. Even small offices gain from efficient layouts, ergonomic furniture, and optimized lighting, improving functionality and employee comfort.
How do I choose the right office layout for my team?
Assess workflow, collaboration needs, and privacy requirements. Professional designers can create layouts that maximize space efficiency while meeting operational goals.
Are sustainable materials important for office interiors?
Sustainable materials contribute to employee well-being, reduce environmental impact, and often enhance the aesthetic quality of office spaces.

